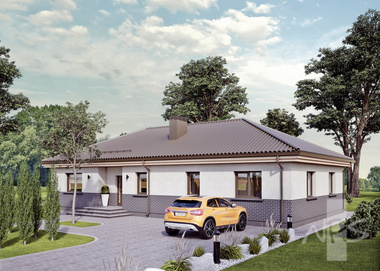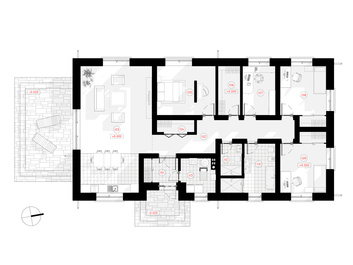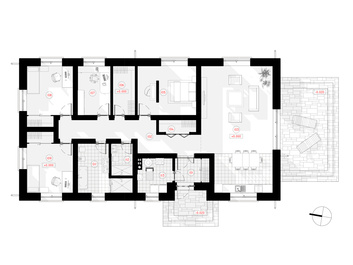One-storey houses
House Project Adele
| 101. Tambour | 4,59 |
|---|---|
| 102. Corridor - hall | 16,09 |
| 103. Living room - kitchen - dining room | 46,06 |
| 104. Closet | 2,55 |
| 105. Parents' bedroom | 15,41 |
| 106. Closet | 5,97 |
| 107. Workroom | 8,72 |
| 108. Children's room | 14,01 |
| 109. Children's room | 14,01 |
| 110. Bathroom | 3,79 |
| 112. Bathroom | 8,29 |
| 113. Boiler room | 6,01 |
| Total area: | 145,50 |






 Design process and documentation
Design process and documentation  Add to cart
Add to cart








