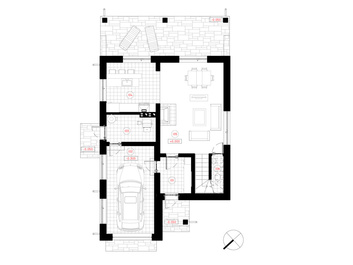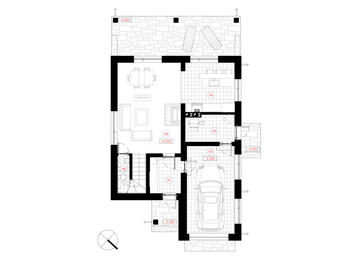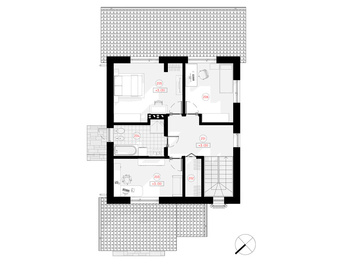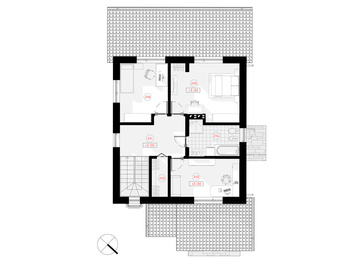"Vilius"" a simple two storey house project that stands out in the environment with daily, recreational and utility zones. In this house with single slope roof can comfortably live the family of 3-4 persons. Total area of the premises of the house - 145.85 m2, and the living area - 88.10 m2. Daily zone – the kitchen, large sitting room – dining room and WC. The boiler room and garage are provided in the utility zone. The boiler room is accessed from the tambour through the garage and from the separate yard side entrance. There is an exit from the sitting room into the spacious covered terrace. Recreational zone is designed on the second floor, it is comprised of bedrooms, closet, WC and working (guests) room. In this zone each family member will find privacy and tranquillity, when reading an interesting book or while doing the homework. The construction and maintenance of the house is extremely efficient, therefore this design of the house is the perfect choice for those who are looking for a non-expensive home. Spacious covered terrace is provided near the house, in it you will be able to enjoy clean suburban air, or covered by the cover provided by the boiler room protrusion escape from the uproar of the city. Other versions of this house plan according to your needs are possible by variously joining or splitting the spaces. We are sure that after hearing out your wishes, we would professionally advice you and together we would adopt the optimal decision, so that the house would be maximally adapted to the needs of your family.

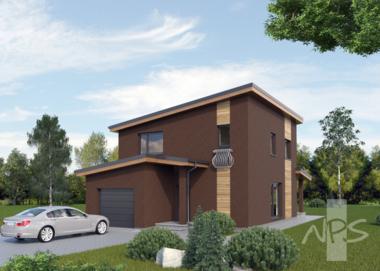



 Design process and documentation
Design process and documentation  Add to cart
Add to cart