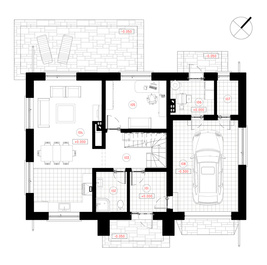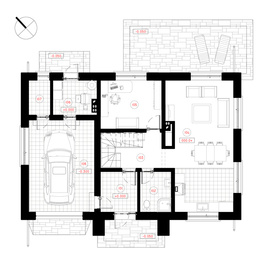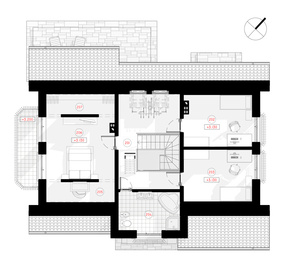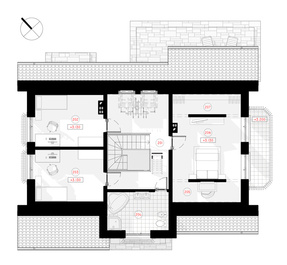House Project Lauras
General Information
| Total area | 179,79 m2 |
|---|---|
| Living space | 91,04 m2 |
| Built-up area | 130,43 m2 |
| Length | 10,28 m |
| Width | 13,90 m |
| Height | 8,50 m |
| Roof inclination | 38,5° |
| productProjectWebPrice | € 1.260,00 |
| productProjectPrice | € 1.400,00 |
Other parameters
| Number of floors | 2 |
|---|---|
| Number of rooms | 4 |
| Bathroom no. | 2 |
| Number of garages | 1 |
| Usable area | 155,38 m2 |
| Energy efficiency estimation | 250 € |
| House project 3D model | 219 € |
Economical, appealing, A + energy efficiency class two-storey four-room dwelling house for a family of 4-5 people. The house area is 179.79 m2 and the living space is 91, 04 m2. There are three bedrooms and a work room in the house. The layout of the house is rationally divided into: on the first floor of the auxiliary and living areas, on the second floor of the recreation area. There is a spacious garage for one car. If necessary, we can design a roof for a second car.

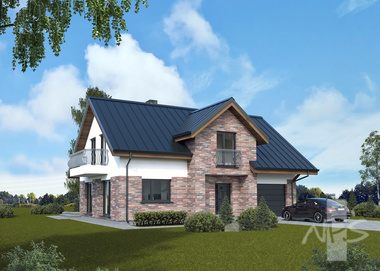




 Design process and documentation
Design process and documentation  Add to cart
Add to cart