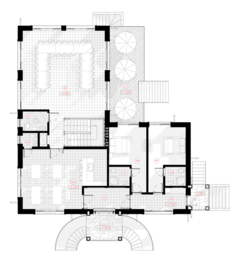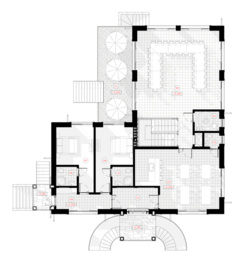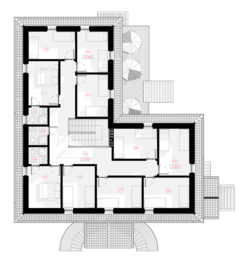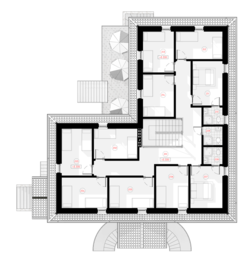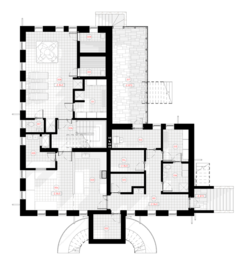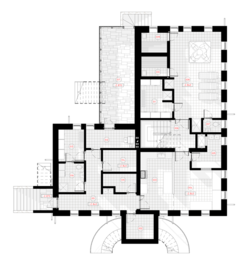Countryside tourism project Jonas
General Information
| Total area | 484,71 m2 |
|---|---|
| Living space | 31,65 m2 |
| Built-up area | 256,05 m2 |
| Length | 14,33 m |
| Width | 15,87 m |
| Height | 8,50 m |
| Roof inclination | 12/25/80° |
| productProjectWebPrice | € 1.890,00 |
| productProjectPrice | € 2.100,00 |
| 001. Tambour - corridor | 16,88 |
|---|---|
| 002. Pantry | 5,91 |
| 003. Kitchen | 15,86 |
| 004. Serving room | 18,45 |
| 005. Room | 6,26 |
| 006. Hall - staircase | 6,50 |
| 007. WC | 1,96 |
| 008. SPA | 37,69 |
| 009. Sauna | 4,40 |
| 010. Sauna | 4,40 |
| 011. Room | 9,40 |
| 012. Boiler room | 7,81 |
| 013. Room | 6,99 |
| 014. Pantry | 6,22 |
| 015. Pantry | 4,72 |
| 016. Bathroom | 6,28 |
| 017. Woodshed | 26,59 |
| Total area: | 186,32 |
productVideo
Other parameters
| Number of floors | 3 |
|---|---|
| Number of rooms | 12 |
| Bathroom no. | 9 |
| Usable area | 484,71 m2 |
| Terrace | 25,62 |
| Energy efficiency estimation | 250 € |
| Price with planning permission | 3575 € |
Jonas a single storey country tourism adapted building with mansard and semi-basement under the exclusive four slope roof encases in its space two bathhouses, SPA with jacuzzi, party - conference hall, two motel type rooms, cafe - bar, food preparation premises with auxiliary premises and storage rooms, and also 10 bedrooms, two of which have individual WC's. This multifunctional structure of exceptional and attention drawing architectural expression will definitely will not go unnoticed. Due to the rational layout the general area of just 484.71 m2 was achieved, however everything is ergonomic and convenient. The area of the living premises – 31.65 m2, commercial area – 38.51 m2, woodshed area – 26.59 m2, auxiliary area – 147.59 m2, main area - 266.97 m2, terrace area – 28.62 m2, useful area – 484.71 m2. The house has several convenient entrances, palatial that serves as the main one, utility - dedicated for the kitchen and service personnel, a separate entrance into the motel premises and the entrance from the woodshed to the boiler room. The aforementioned woodshed is set up under the spacious terrace in order to utilize the developed area as rationally as possible. Access to the terrace from the party - conference hall, therefore it can be used to expand the space of events, and during the summer it will act as the outdoor cafe.
The design of the country tourism homestead was prepared according to the currently applicable requirements of hygiene and sanitation and of other relevant normative documents.
"NPS projektai" will design the country tourism homestead, its installations and facilities according to your wishes and desires. We have accumulated our experience in order to help you to accomplish your business dream, we will change and adjust the project according to your individual needs, we will gladly take on to the provision of the individual solutions for your needs, and if needed we will realize and implement everything without difficulties: FROM IDEA TO THE KEY!
The structure of the building is very simple and non complex, without large spans and complex solutions. Foundation, wall, roof, ceiling and other structures, as well as the construction finishing materials that are used for them can be adjusted with respect to the trends that are prevalent in the market, so that in this way the achieved construction and maintenance costs would be as low as possible.

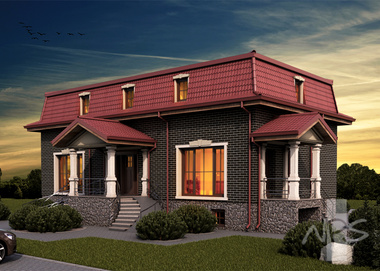




 Design process and documentation
Design process and documentation  Add to cart
Add to cart