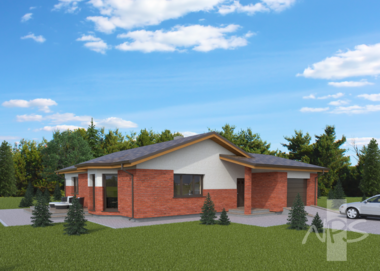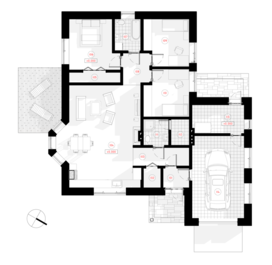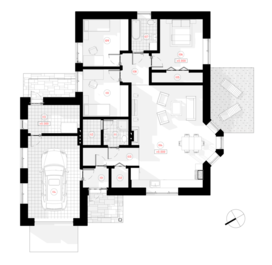House project Zivile
General Information
| Total area | 145,88 m2 |
|---|---|
| Living space | 81,54 m2 |
| Built-up area | 189,34 m2 |
| Length | 16,31 m |
| Width | 15,47 m |
| Height | 5,44 m |
| Roof inclination | 20° |
| productProjectWebPrice | € 1.260,00 |
| productProjectPrice | € 1.400,00 |
| 101. Tambour | 3,00 |
|---|---|
| 102. Closet | 2,00 |
| 103. Hall | 6,00 |
| 104. Living room - kitchen - dining room | 43,90 |
| 105. Closet | 3,14 |
| 106. Parents' bedroom | 13,69 |
| 107. Bathroom | 4,85 |
| 108. Hall | 4,90 |
| 109. Children's room | 11,98 |
| 110. Children's room | 11,98 |
| 111. Bathroom | 3,86 |
| 112. Sauna | 2,80 |
| 113. Boiler room | 8,73 |
| 114. Garage | 25,07 |
| Total area: | 145,90 |
productVideo
Other parameters
| Number of floors | 1 |
|---|---|
| Number of rooms | 3 |
| Bathroom no. | 2 |
| Number of garages | 1 |
| Usable area | 120,81 m2 |
| Terrace | 12,00 m2 |
| Min. plot | 600 m2 |
| Energy efficiency estimation | 72 € |
| Price with planning permission | 1506 € |
The house is of small total area 145.88 m2. The layout of the house is rationally divided into the auxiliary, residential and recreational zones. The house is designed with a spacious garage for one vehicle 25.07 m2, a sauna 2.80 m2 and a terrace 12.00 m2, it can be even bigger. Roofing, walls, house finishing construction materials are selected individually for each customer. The construction of the house is economical: standard constructional timber is used for the structure of the small total area house, there are no complex lintels, beams, large showcases, corner windows. The construction of the house is simple and is suitable for the manual constructions





 Design process and documentation
Design process and documentation  Add to cart
Add to cart








