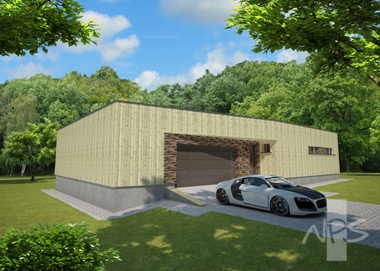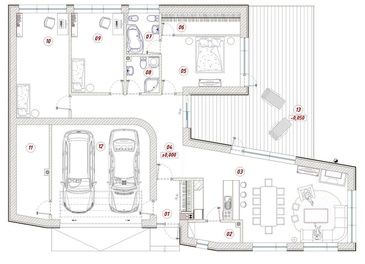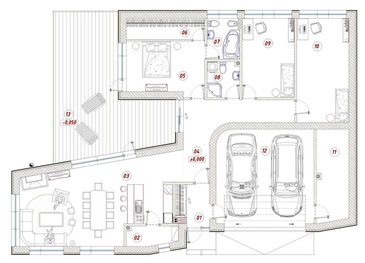House project Svede
General Information
| Total area | 180,49 m2 |
|---|---|
| Living space | 95,07 m2 |
| Built-up area | 280,00 m2 |
| Length | 15,00 m |
| Width | 21,20 m |
| Height | 4,00 m |
| Roof inclination | 2° |
| productProjectWebPrice | € 1.674,00 |
| productProjectPrice | € 1.860,00 |
productVideo
Other parameters
| Number of floors | 1 |
|---|---|
| Number of rooms | 3 |
| Bathroom no. | 2 |
| Number of garages | 2 |
| Usable area | 180,49 m2 |
| There is a garage | Yes |
| Min. plot | 600 m2 |
| Energy efficiency estimation | 72 € |
| Price with planning permission | From 1303 € |
This house project, like most of the house projects on ourwebsite, was designed individually according to customer's wishes. Various changes are available on this project. If you want something unconventional or different house project, than most of the designed our house projects, contact us and we will design new project for you.






 Design process and documentation
Design process and documentation  Add to cart
Add to cart








