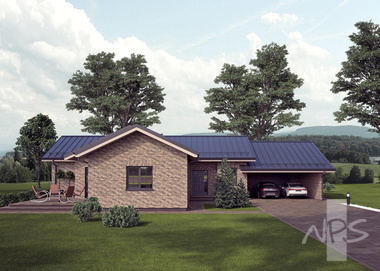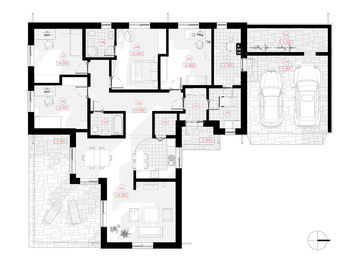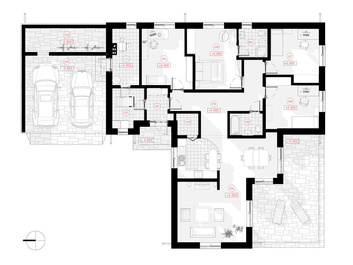House project Simon
General Information
| Total area | 196,14 m2 |
|---|---|
| Living space | 104,50 m2 |
| Built-up area | 192.63/290.37 m2 |
| Length | 16,58 m |
| Width | 22,30 m |
| Height | 5,81 m |
| Roof inclination | 25° |
| productProjectWebPrice | € 1.260,00 |
| productProjectPrice | € 1.400,00 |
| 101. Tambour | 4,05 |
|---|---|
| 102. Corridor - hall | 16,56 |
| 103. Pantry | 2,67 |
| 103. Shed | 33,90 |
| 103. Woodshed | 10,86 |
| 104. Living room - kitchen - dining room | 45,58 |
| 105. Bathroom | 4,02 |
| 106. Children's room | 13,91 |
| 107. Children's room | 13,88 |
| 108. Bathroom | 4,63 |
| 109. Parents' bedroom | 15,87 |
| 110. Workroom | 15,24 |
| 111. Boiler room | 8,24 |
| 112. Laundry | 6,72 |
| Total area: | 196,13 |
Other parameters
| Number of floors | 1 |
|---|---|
| Number of rooms | 4 |
| Bathroom no. | 2 |
| Number of garages | 2 |
| Usable area | 196,14 m2 |
| House project 3D model | 219 € |






 Design process and documentation
Design process and documentation  Add to cart
Add to cart








