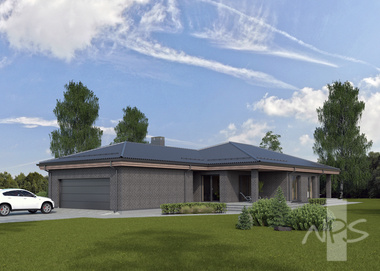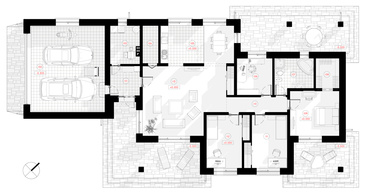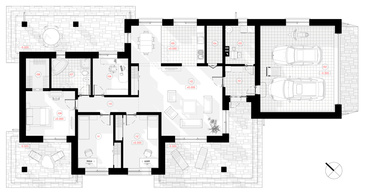House Project Juras
General Information
| Total area | 199,49 m2 |
|---|---|
| Living space | 114,11 m2 |
| Built-up area | 254,02 m2 |
| Length | 26,95 m |
| Width | 13,01 m |
| Height | 6,14 m |
| Roof inclination | 20,0° |
| productProjectWebPrice | € 1.260,00 |
| productProjectPrice | € 1.400,00 |
| 101. Tambour | 6,30 |
|---|---|
| 102. Garage | 45,99 |
| 103. Boiler room | 7,94 |
| 104. Pantry | 4,32 |
| 105. Kitchen - dining room | 19,84 |
| 106. Workroom | 9,39 |
| 107. Bathroom | 9,09 |
| 108. Closet | 5,10 |
| 109. Parents' bedroom | 15,81 |
| 110. Hall | 6,63 |
| 111. Children's room | 14,89 |
| 112. Children's room | 14,88 |
| 113. Living room | 39,30 |
| Total area: | 199,48 |
Other parameters
| Number of floors | 1 |
|---|---|
| Number of rooms | 4 |
| Bathroom no. | 1 |
| Number of garages | 2 |
| Usable area | 153,50 m2 |
| Price with planning permission | 1996 € |
| House project 3D model | 250 € |
If you have a narrow space and you do not know if your home project is right for you, you have found exactly what you need. The project Juras is ideally suited for a narrow space and a comfortable family life. The project has four rooms, a spacious living room, a kitchen with dining and auxiliary facilities. The three distinct zones are distinguishable functionally: ancillary, residential and recreational. The latter is at the end of the house to ensure the quality of rest. In addition, three terraces were designed: at the dining room, at the living room and in the parents' bedroom. This is a home project that redeems all expectations.





 Design process and documentation
Design process and documentation  Add to cart
Add to cart








