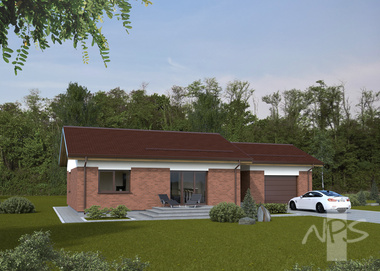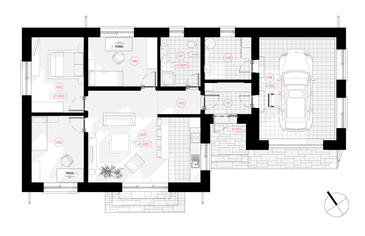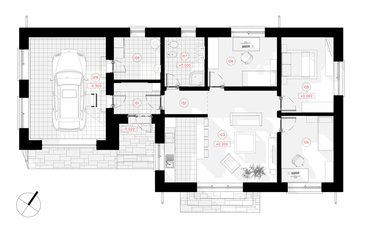House Project Iveta
General Information
| Total area | 117,54 m2 |
|---|---|
| Living space | 68,34 m2 |
| Built-up area | 154,36 m2 |
| Length | 9,46 m |
| Width | 18,68 m |
| Height | 5,82 m |
| Roof inclination | 23° |
| productProjectWebPrice | € 1.260,00 |
| productProjectPrice | € 1.400,00 |
Other parameters
| Number of floors | 1 |
|---|---|
| Number of rooms | 3 |
| Bathroom no. | 1 |
| Number of garages | 1 |
| Usable area | 90,54 m2 |
| Energy efficiency estimation | 250 € |
| House project 3D model | 219 € |
For those who want an economical, small, basic family-friendly home-based project, Iveta is just for you. The house is designed for a land with a southern entrance. The project can be changed, increased or reduced, there is a garage for two or one car.





 Design process and documentation
Design process and documentation  Add to cart
Add to cart








