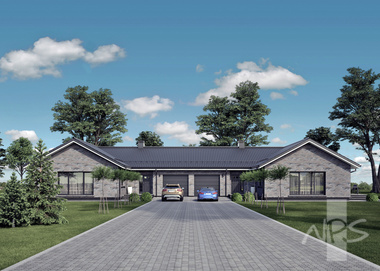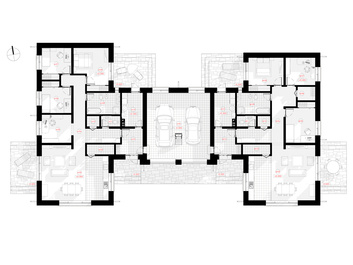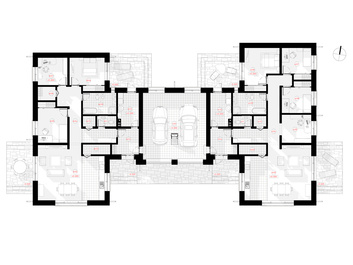House Project Haroldas
| 101c. Garage | 49,95 |
|---|---|
| 101a. Tambour | 7,21 |
| 101b. Tambour - corridor | 7,21 |
| 102a. Pantry | 3,33 |
| 102b. Pantry | 3,33 |
| 103a. Living room - kitchen - dining room | 40,60 |
| 103b. Living room-Dining room | 40,60 |
| 104b. Corridor | 16,80 |
| 104a. Corridor - hall | 17,07 |
| 105a. Workroom | 9,95 |
| 105b. Room | 13,54 |
| 106a. Children's room | 10,37 |
| 106b. Closet | 2,93 |
| 107b. Room | 9,69 |
| 107a. Children's room | 10,37 |
| 108b. Bedroom | 13,04 |
| 108a. Parents' bedroom | 15,32 |
| 109b. Bathroom | 8,65 |
| 109a. Bathroom | 8,65 |
| 110b. Pantry | 1,64 |
| 110a. Pantry | 1,64 |
| 111b. WC | 2,47 |
| 111a. WC | 2,47 |
| 112b. Room | 8,19 |
| 112a. Boiler room | 8,19 |
| Total area: | 313,21 |






 Design process and documentation
Design process and documentation  Add to cart
Add to cart








