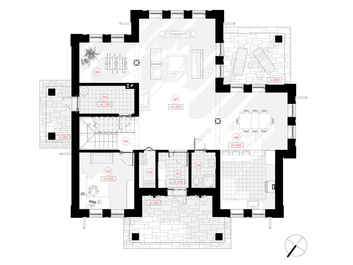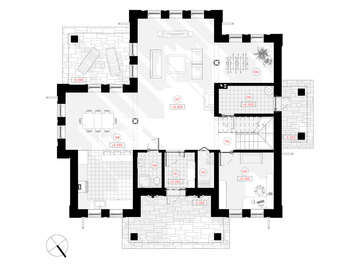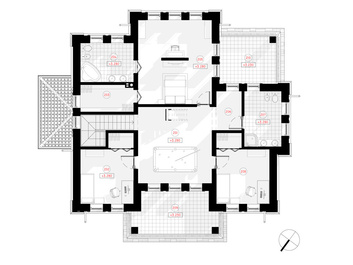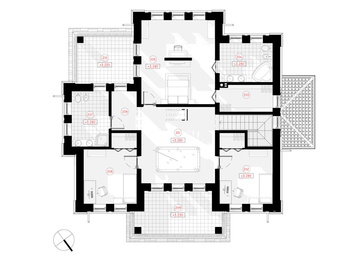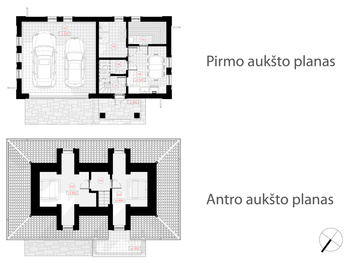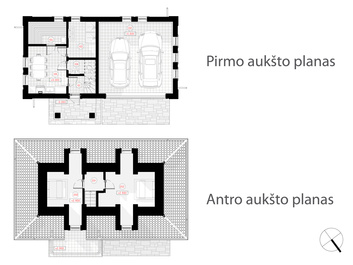House Project Leonas
General Information
| Total area | 232,71 m2 |
|---|---|
| Living space | 154,95 m2 |
| Built-up area | 155.54/230.77 m2 |
| Length | 14,81 m |
| Width | 14,46 m |
| Height | 9,43 m |
| Roof inclination | 20° |
| productProjectWebPrice | € 1.890,00 |
| productProjectPrice | € 2.100,00 |
Other parameters
| Number of floors | 2 |
|---|---|
| Number of rooms | 4 |
| Bathroom no. | 3 |
| Usable area | 232,71 m2 |
| House project 3D model | 219 € |

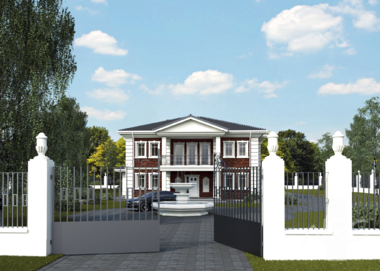




 Design process and documentation
Design process and documentation  Add to cart
Add to cart