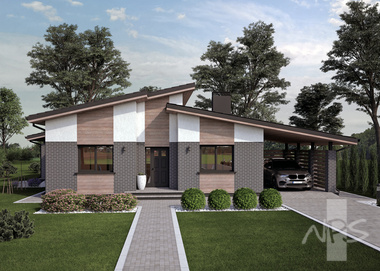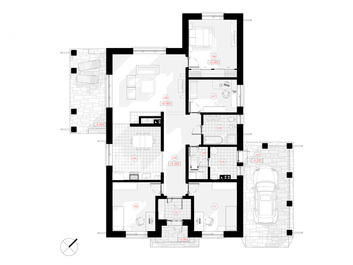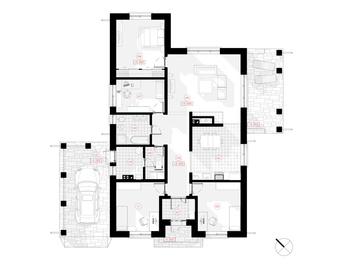House Project Rimas
| 101. Tambour | 4,56 |
|---|---|
| 102. Children's room | 14,55 |
| 103. Corridor - hall | 14,98 |
| 104. Kitchen - dining room | 17,18 |
| 105. Living room | 30,58 |
| 106. Parents' bedroom | 18,57 |
| 107. Workroom | 10,67 |
| 108. Bathroom | 6,77 |
| 109. Laundry | 4,24 |
| 110. Boiler room | 5,57 |
| 111. Children's room | 14,55 |
| 112. Shed | 25,53 |
| Total area: | 167,75 |






 Design process and documentation
Design process and documentation  Add to cart
Add to cart








