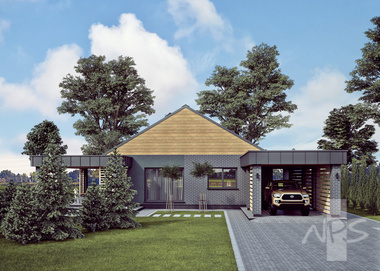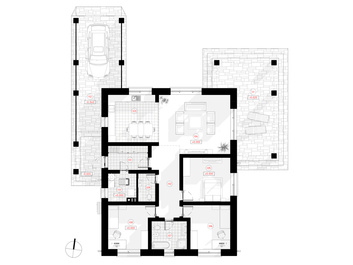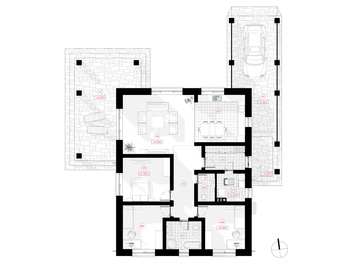House Project Orestas
| 101. Tambour | 7,21 |
|---|---|
| 102. Hall - staircase | 12,44 |
| 103. Kitchen - dining room | 17,66 |
| 104. Living room | 30,09 |
| 105. Parents' bedroom | 15,50 |
| 106. Children's room | 13,80 |
| 107. Bathroom | 7,44 |
| 108. Children's room | 13,80 |
| 109. Bathroom | 3,68 |
| 110. Boiler room | 5,75 |
| 111. Terrace | 29,06 |
| 112. Shed | 37,86 |
| Total area: | 194,29 |






 Design process and documentation
Design process and documentation  Add to cart
Add to cart








