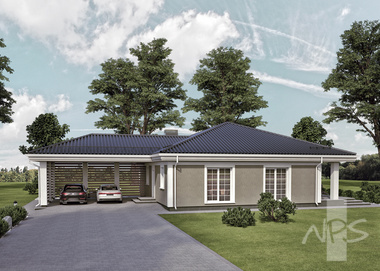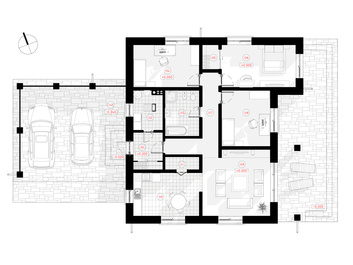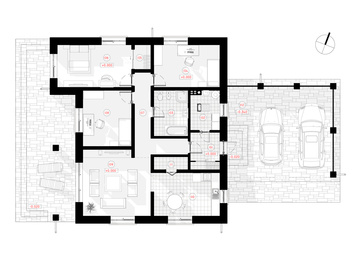House Project Kornelijus
General Information
| Total area | 120,01 m2 |
|---|---|
| Living space | 84,50 m2 |
| Built-up area | 157.29/268.74 m2 |
| Length | 13,45 m |
| Width | 20,73 m |
| Height | 6,48 m |
| Roof inclination | 22° |
| productProjectWebPrice | € 1.260,00 |
| productProjectPrice | € 1.400,00 |
| 101. Tambour | 5,90 |
|---|---|
| 102. Boiler room | 6,05 |
| 103. Bathroom | 8,35 |
| 104. Children's room | 14,91 |
| 105. Closet | 2,16 |
| 106. Parents' bedroom | 16,74 |
| 107. Corridor - hall | 10,68 |
| 108. Children's room | 14,48 |
| 109. Living room | 23,17 |
| 110. Kitchen - dining room | 15,20 |
| 111. Pantry | 2,38 |
| 112. Shed | 50,46 |
| Total area: | 170,48 |
Other parameters
| Number of floors | 1 |
|---|---|
| Number of rooms | 3 |
| Bathroom no. | 1 |
| Number of garages | 2 |
| Usable area | 120,01 m2 |
| House project 3D model | 219 € |






 Design process and documentation
Design process and documentation  Add to cart
Add to cart








