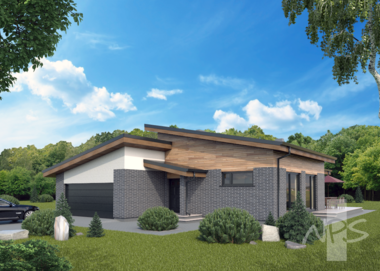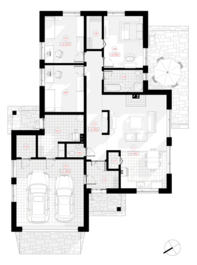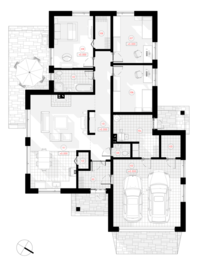House project Augustinas
General Information
| Total area | 173.01 m2 |
|---|---|
| Living space | 85.70 m2 |
| Built-up area | 201.28 m2 |
| Length | 19.50 m |
| Width | 14.15 m |
| Height | 6.05 m |
| Roof inclination | 12° |
| productProjectWebPrice | € 1.260,00 |
| productProjectPrice | € 1.400,00 |
| 101. Tambour | 6,08 |
|---|---|
| 102. Garage | 36,00 |
| 103. Pantry | 3,52 |
| 104. Boiler room | 11,86 |
| 105. Bathroom | 1,95 |
| 106. Children's room | 14,70 |
| 107. Children's room | 14,70 |
| 108. Closet | 4,14 |
| 109. Parents' bedroom | 16,21 |
| 110. Bathroom | 7,00 |
| 111. Living room - kitchen - dining room | 40,09 |
| 112. Pantry | 1,43 |
| 113. Hall | 15,34 |
| Total area: | 173,02 |
productVideo
Other parameters
| Number of floors | 1 |
|---|---|
| Number of rooms | 3 |
| Bathroom no. | 2 |
| Number of garages | 2 |
| Usable area | 137.01 m2 |
| Terrace | 20,00 m2 |
| Min. plot | 600 m2 |
| Energy efficiency estimation | 250 € |
| Price with planning permission | 1506 Eur € |
Expressive and exceptional single storey single slope roof (transits into two slope) residential house with three rooms and spacious garage for two vehicles, intended for a family of 3-4 persons or even larger. Total area of the house 173.01 m2. The house fits all essential auxiliary premises (there is a utility storage room and a groceries storage room near the kitchen), general layout is rationally divided into: auxiliary, residential and recreational zones. 20.00 m2 terrace is built by the house. The useful (heated) area of the house is 137.01 m2.





 Design process and documentation
Design process and documentation  Add to cart
Add to cart








